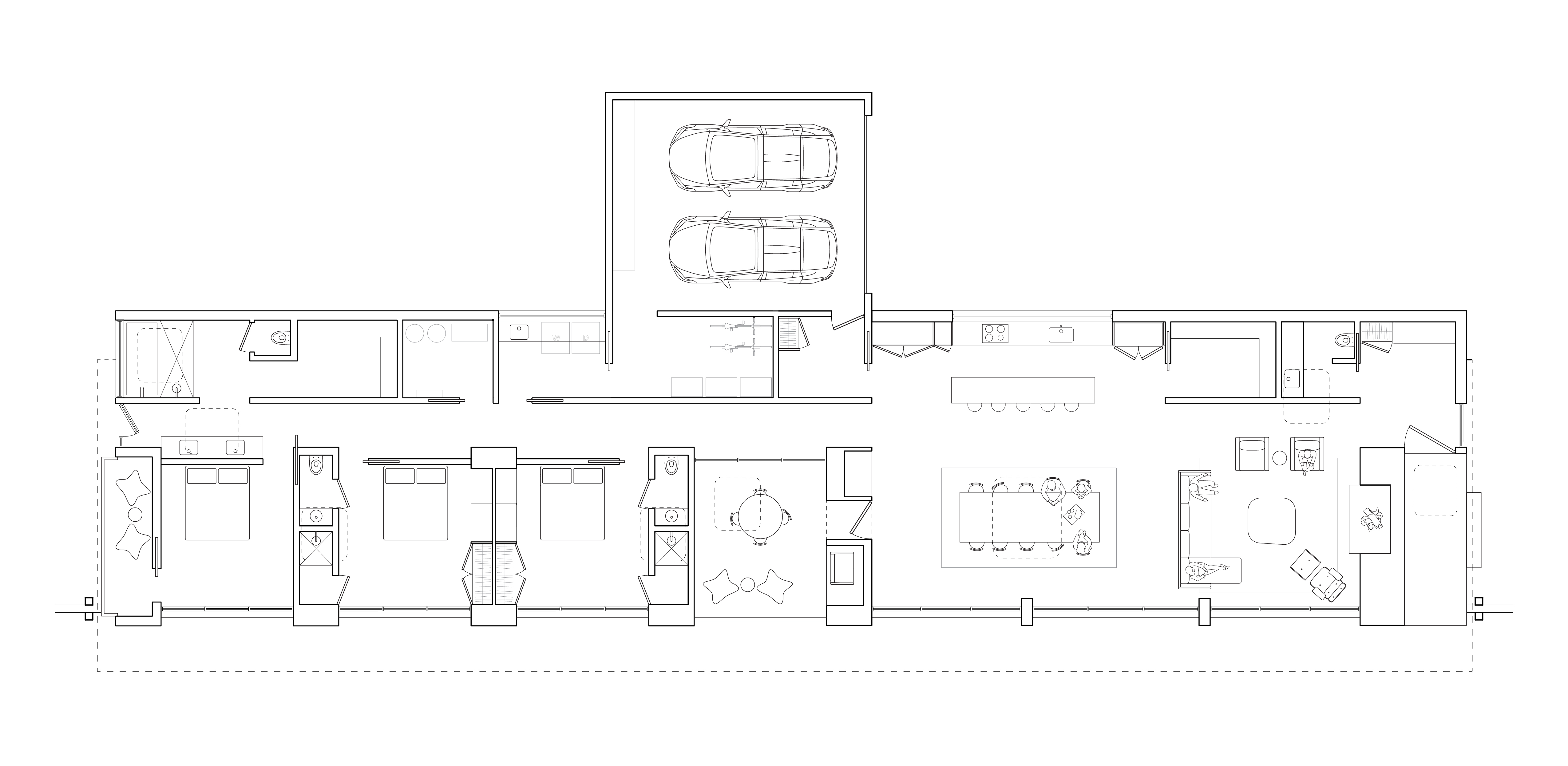
Breckenridge House
Located on a ridge near Breckenridge, this residence was designed to provide a panoramic view of the Gore Mountain Range. The form of the home recedes into the landscape, while hovering over the vegetation below on piers to minimize its footprint on the site. The linear form of the home is a rhythm of floor to ceiling windows divided by wood clad volumes which house storage and en suite bathrooms that serve each bedroom.
Located on a ridge near Breckenridge, this residence was designed to provide a panoramic view of the Gore Mountain Range. The form of the home recedes into the landscape, while hovering over the vegetation below on piers to minimize its footprint on the site. The linear form of the home is a rhythm of floor to ceiling windows divided by wood clad volumes which house storage and en suite bathrooms that serve each bedroom.


At the center of the home, within one of the structural bays, is a covered patio with a large open skylight, providing an outdoor kitchen and living space. The structure is designed utilizing a four-foot module, which accommodates typical material dimensions for minimal waste and efficient construction.

Location: Breckenridge, CO
Status: Under Development
Size: 4,000 sf
Client: Private
Status: Under Development
Size: 4,000 sf
Client: Private