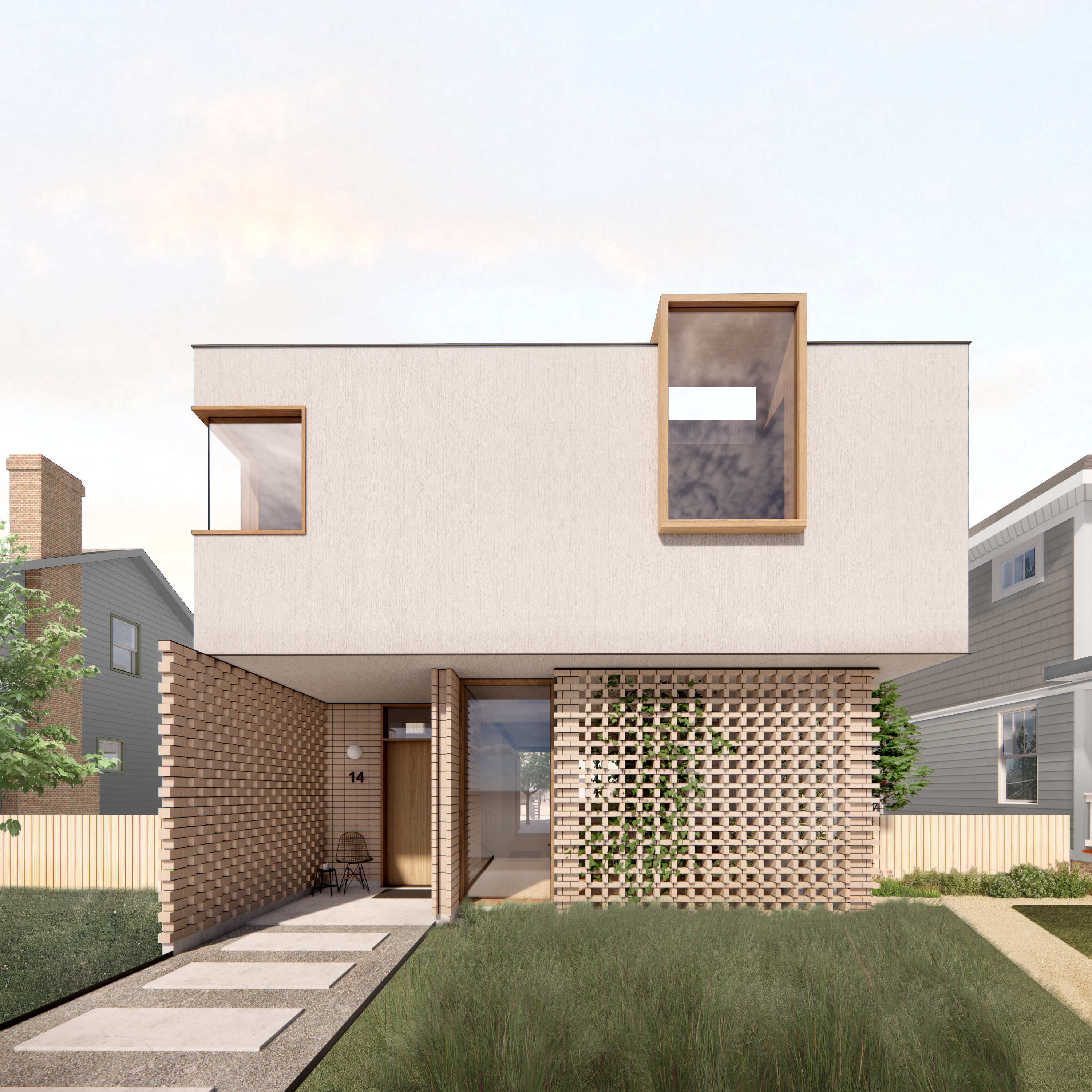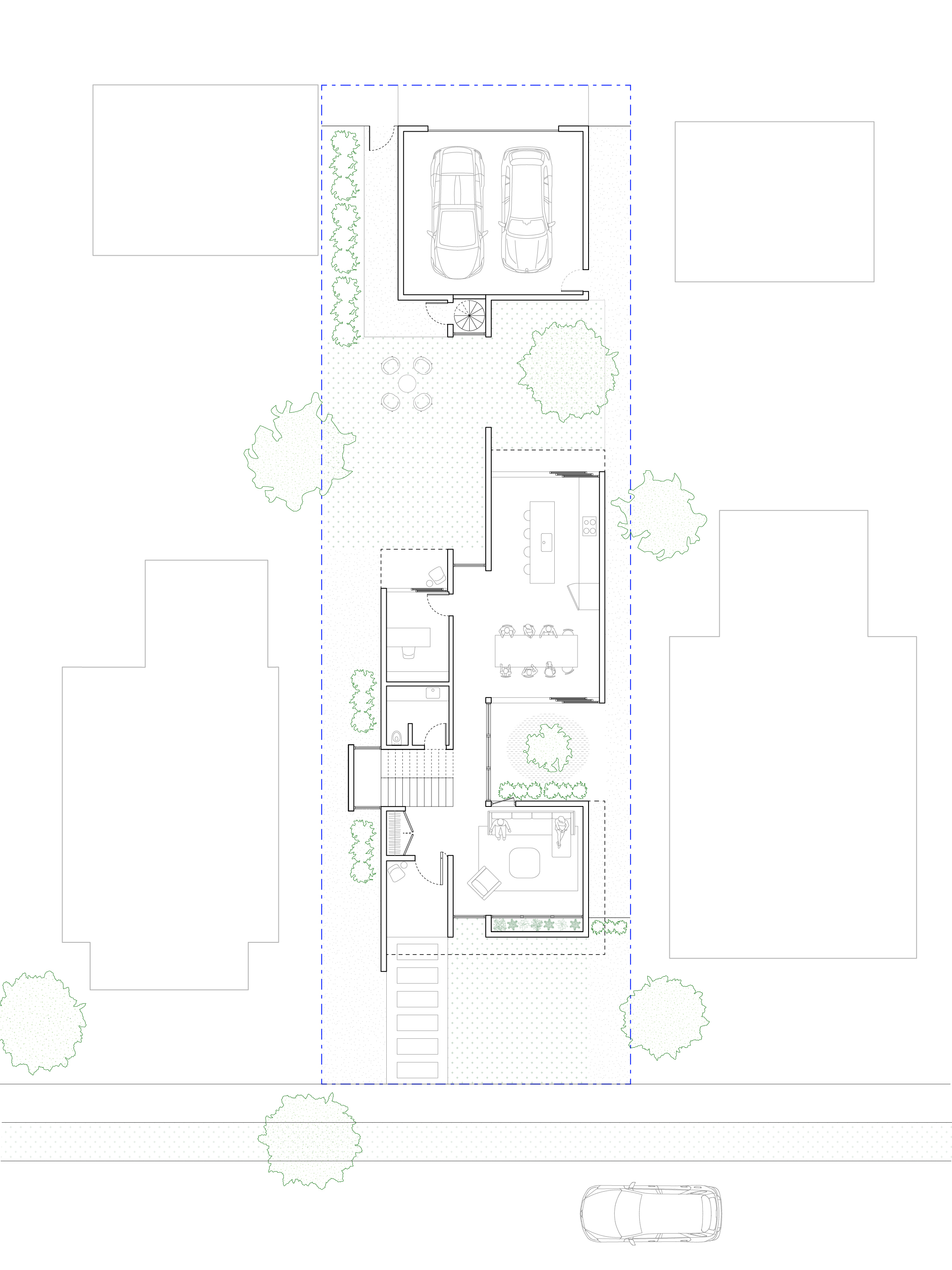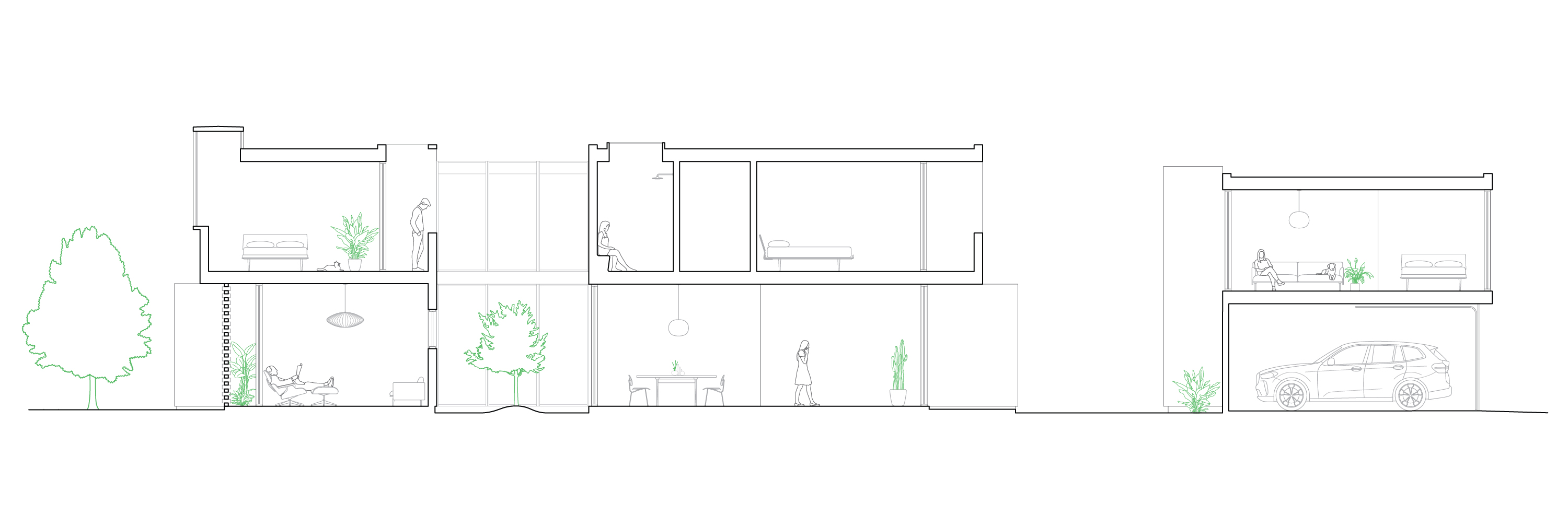
Courtyard House
The primary residence on this urban infill site is designed as a series of volumes that feature outdoor terraces and interior courtyards. The terraces and courtyards bring natural light and nature into the center of the home and integrate the concept of outdoor living within each space. The ground floor is clad in stack bond brick, anchoring the home to its site and connecting it to the material history of Denver. A lattice of brick screens an interior garden from the street, providing privacy for the living room while still promoting a connection to the outdoors. The upper volume overhangs the base and is clad in a finely textured plaster pierced by wood clad windows.
The primary residence on this urban infill site is designed as a series of volumes that feature outdoor terraces and interior courtyards. The terraces and courtyards bring natural light and nature into the center of the home and integrate the concept of outdoor living within each space. The ground floor is clad in stack bond brick, anchoring the home to its site and connecting it to the material history of Denver. A lattice of brick screens an interior garden from the street, providing privacy for the living room while still promoting a connection to the outdoors. The upper volume overhangs the base and is clad in a finely textured plaster pierced by wood clad windows.






Location: Denver, CO
Status: Under Development
Size: 2,300 sf (Residence) / 550 sf (ADU)
Client: Private
Status: Under Development
Size: 2,300 sf (Residence) / 550 sf (ADU)
Client: Private