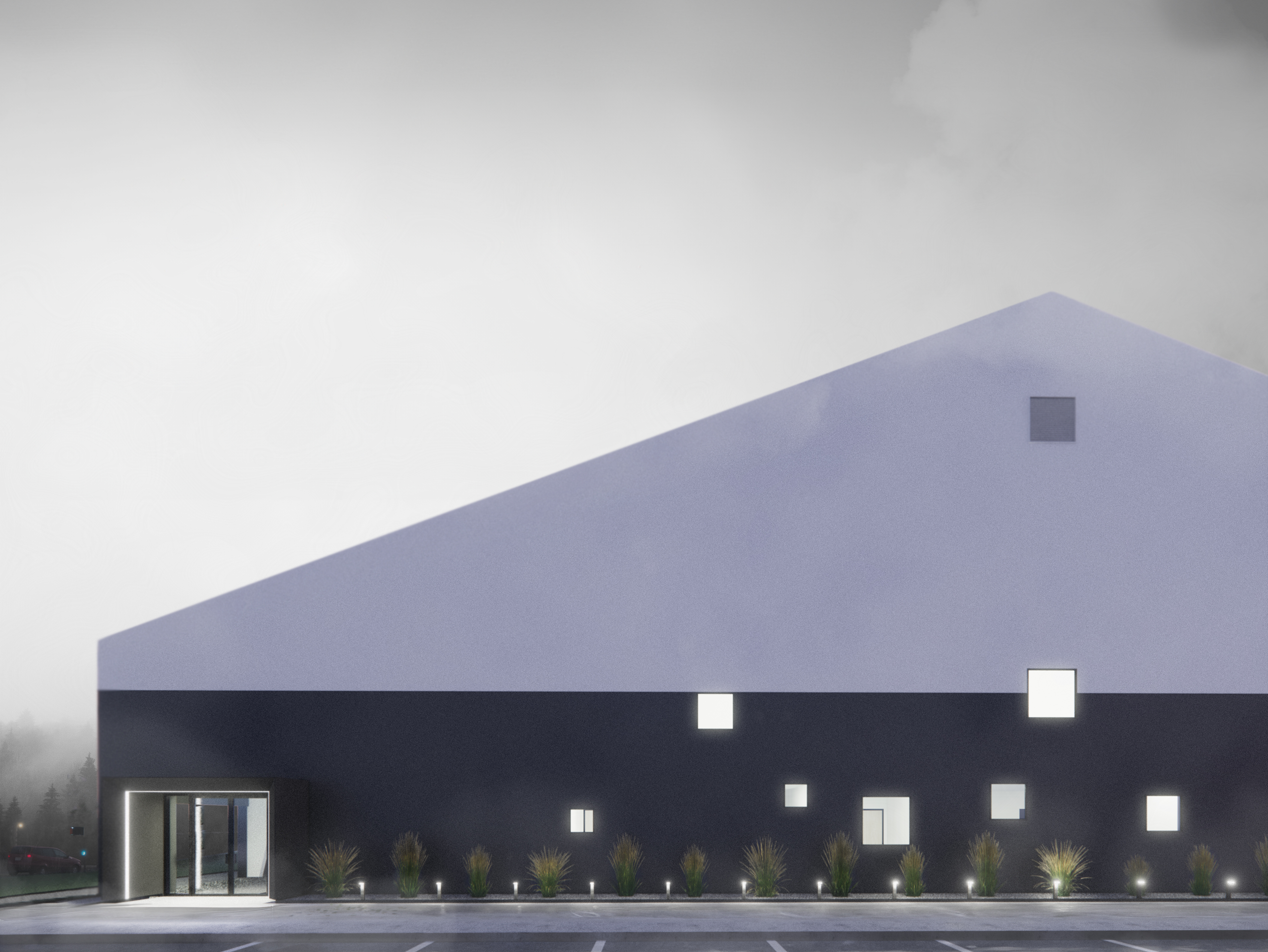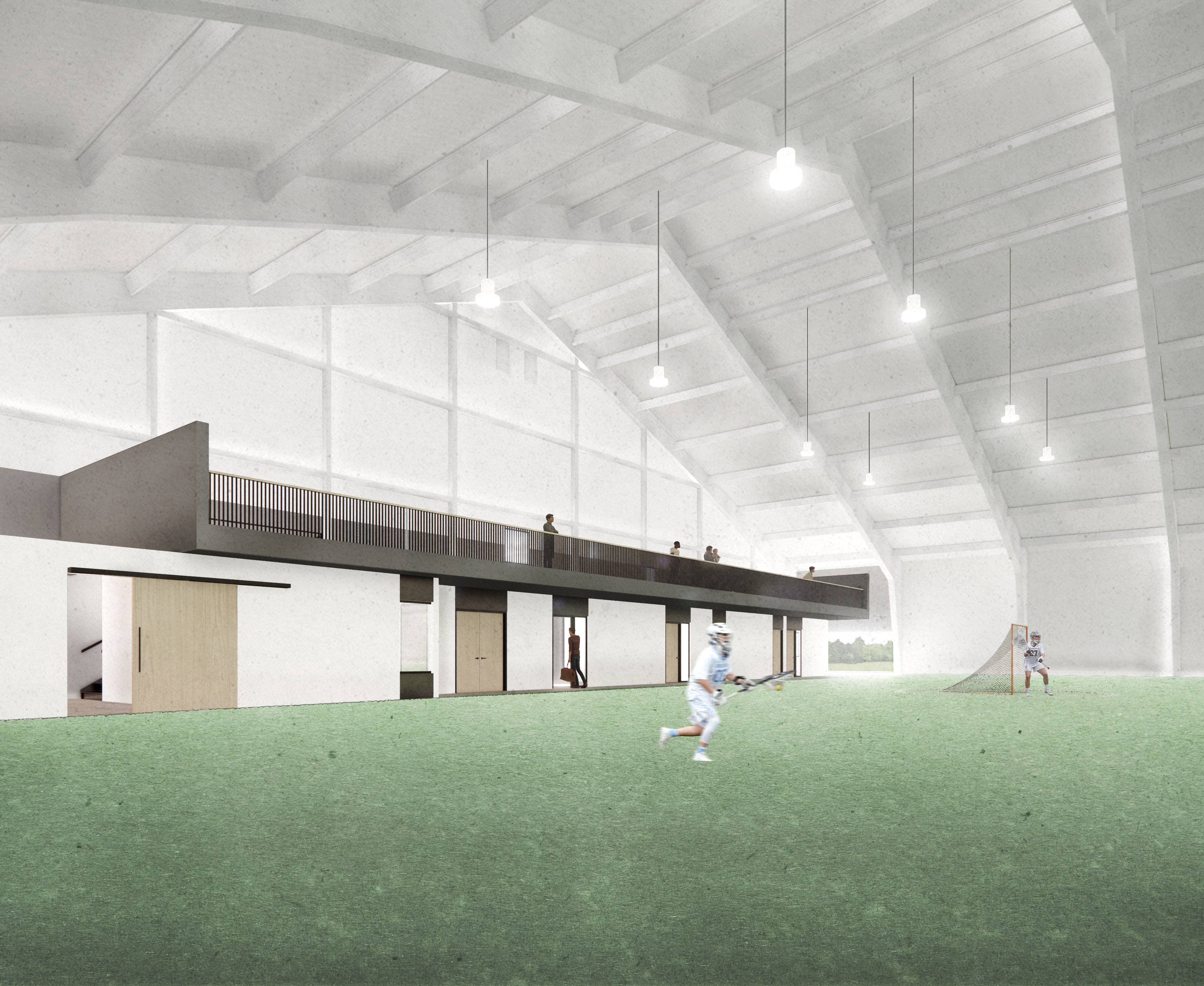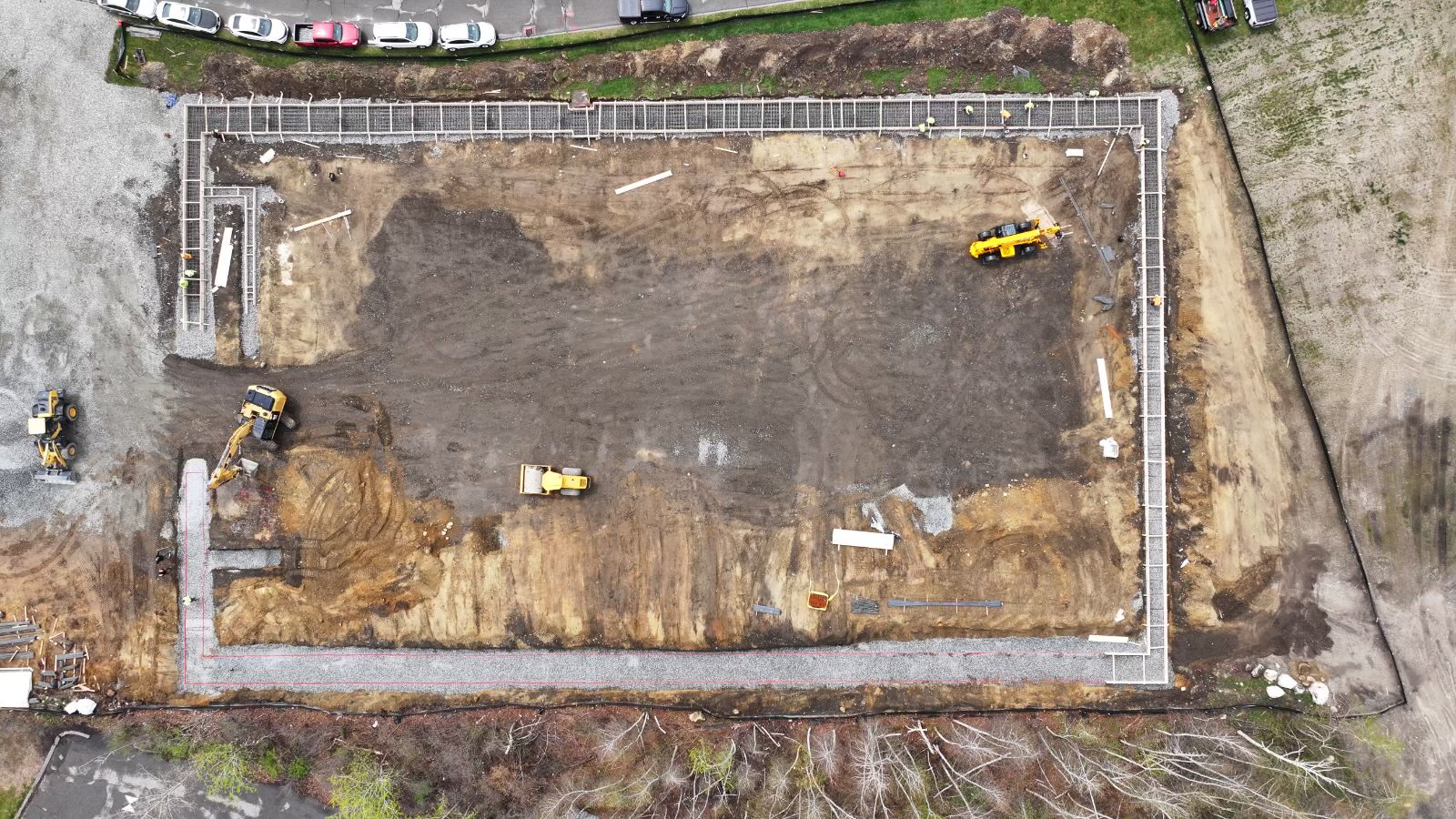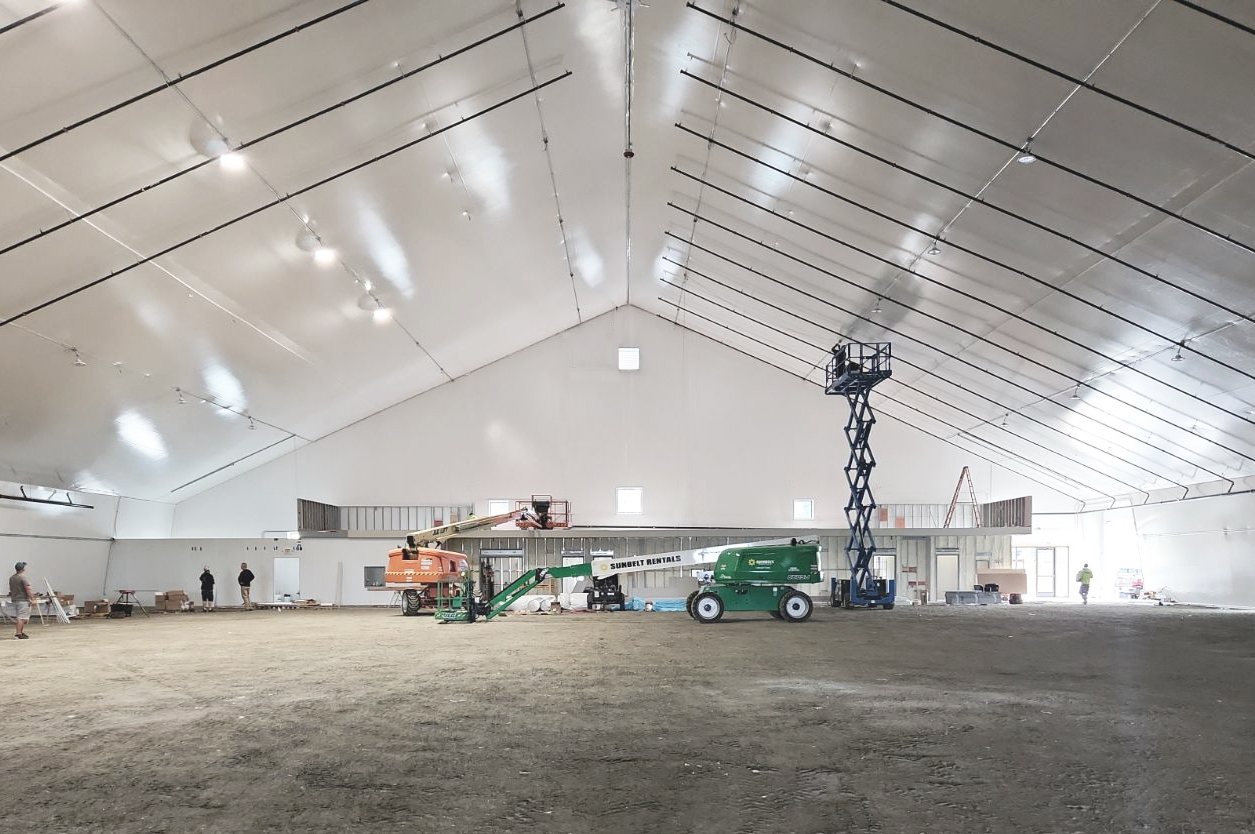
HGR Sports Facility
The design for the new home of HGR Lacrosse seeks to elevate the traditional pre-fab shed structure. An entry portal and “constellation” of windows create a unique identity to this 41,000 sf building. Inside, a cantilevered mezzanine overlooks the field for spectators and parents to watch practice and scrimmages. Staff offices and a private space for a mini-ramp line the ground floor. A large overhead door is positioned near the entry to serve as a extension of the lobby and also display the program of the building to the street. This project is in collaboration with The Meadow Lab.
The design for the new home of HGR Lacrosse seeks to elevate the traditional pre-fab shed structure. An entry portal and “constellation” of windows create a unique identity to this 41,000 sf building. Inside, a cantilevered mezzanine overlooks the field for spectators and parents to watch practice and scrimmages. Staff offices and a private space for a mini-ramp line the ground floor. A large overhead door is positioned near the entry to serve as a extension of the lobby and also display the program of the building to the street. This project is in collaboration with The Meadow Lab.




Location: North Andover, MA
Year: 2024
Size: 41,000 sf
Client: HGR Lacrosse
Year: 2024
Size: 41,000 sf
Client: HGR Lacrosse