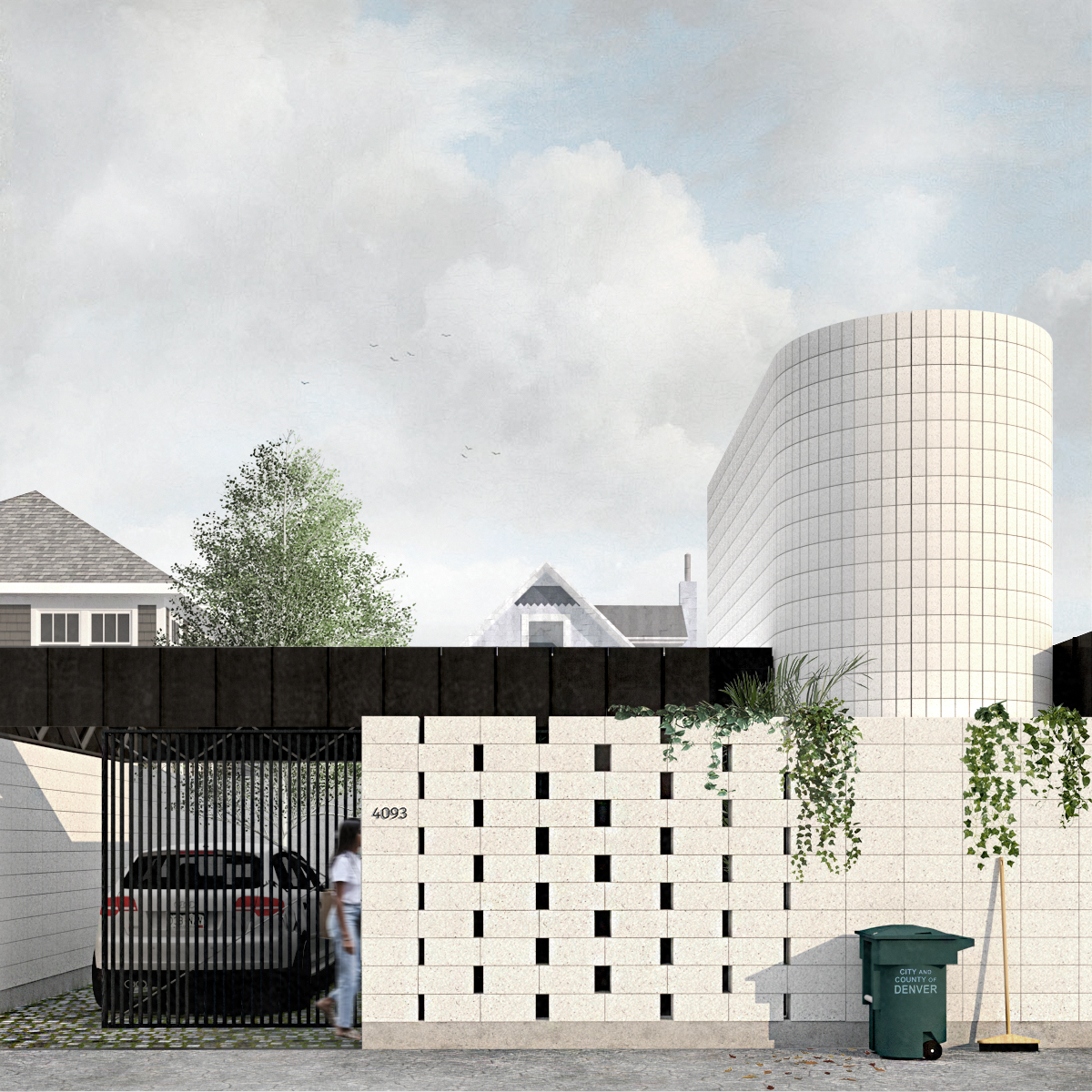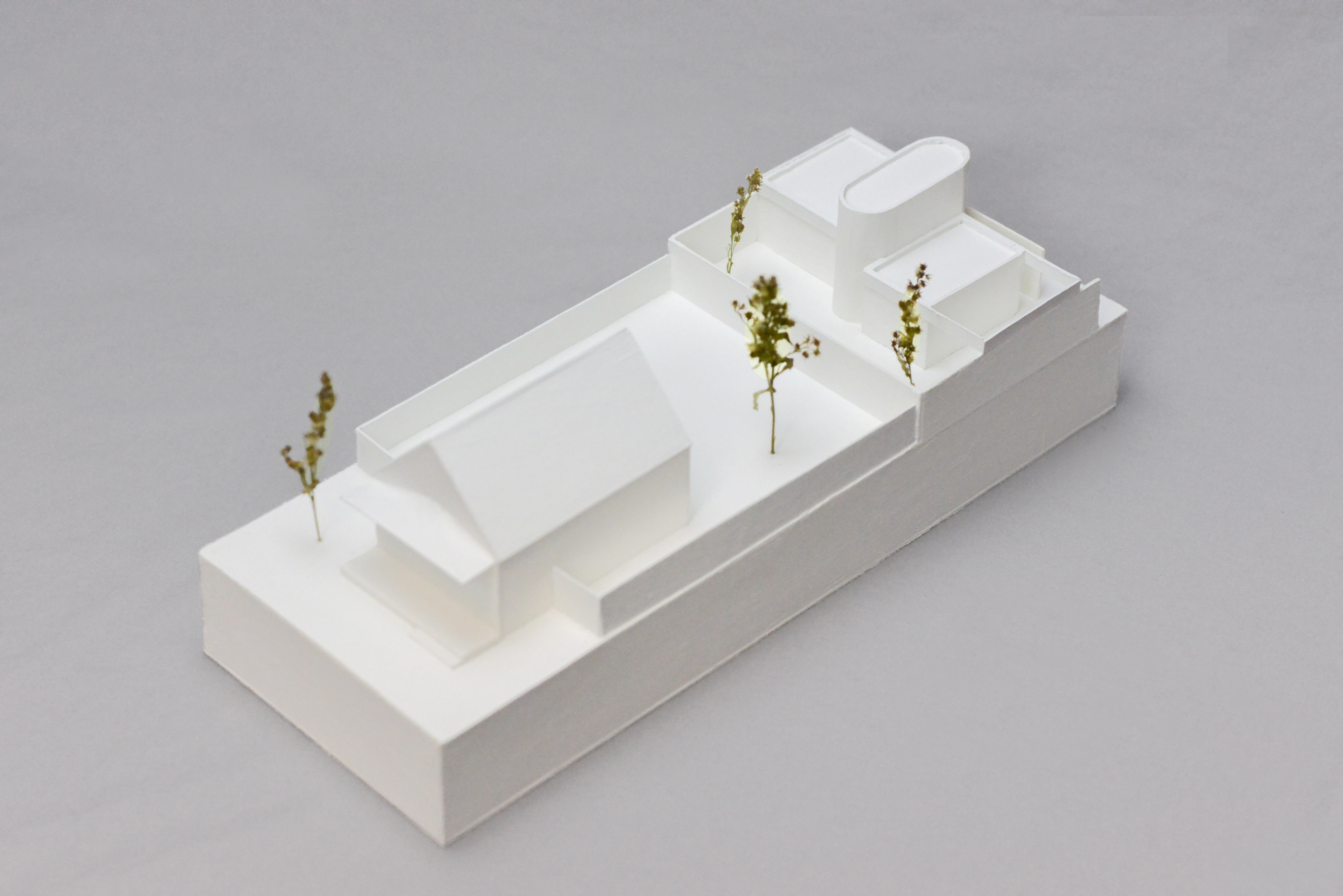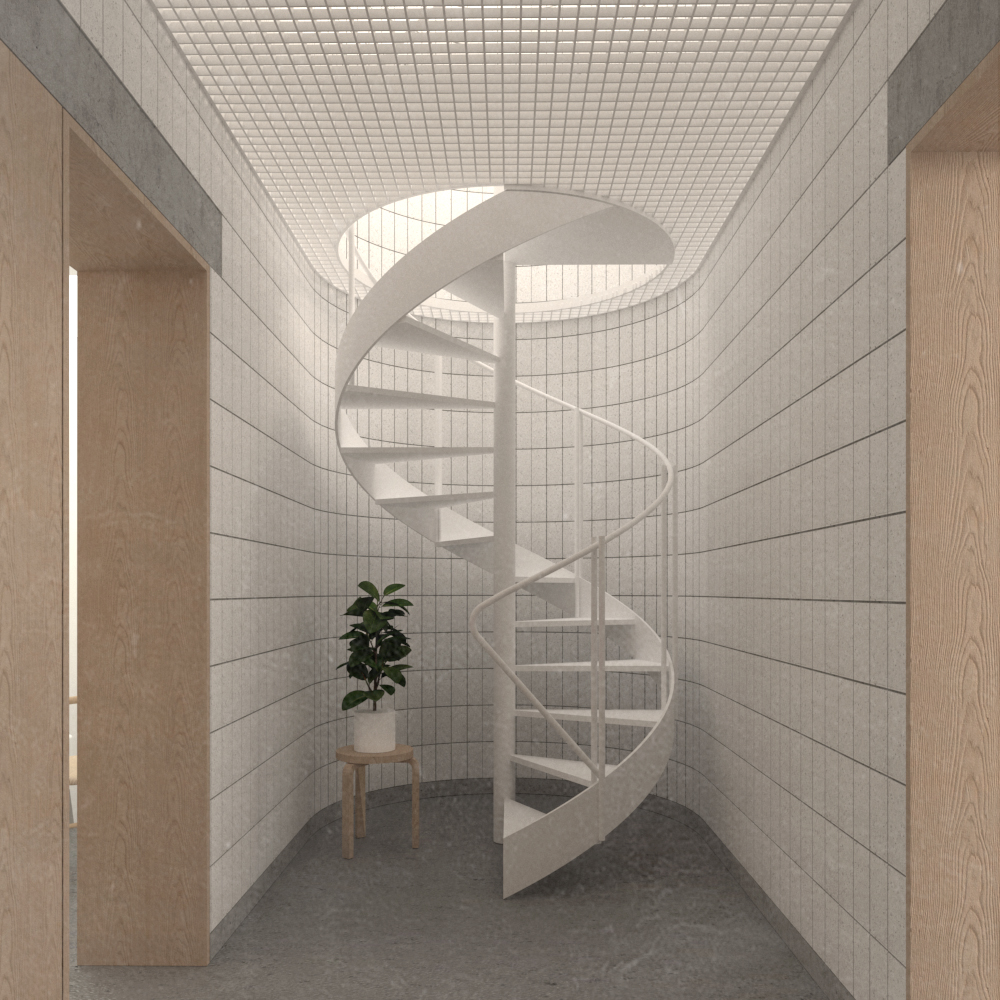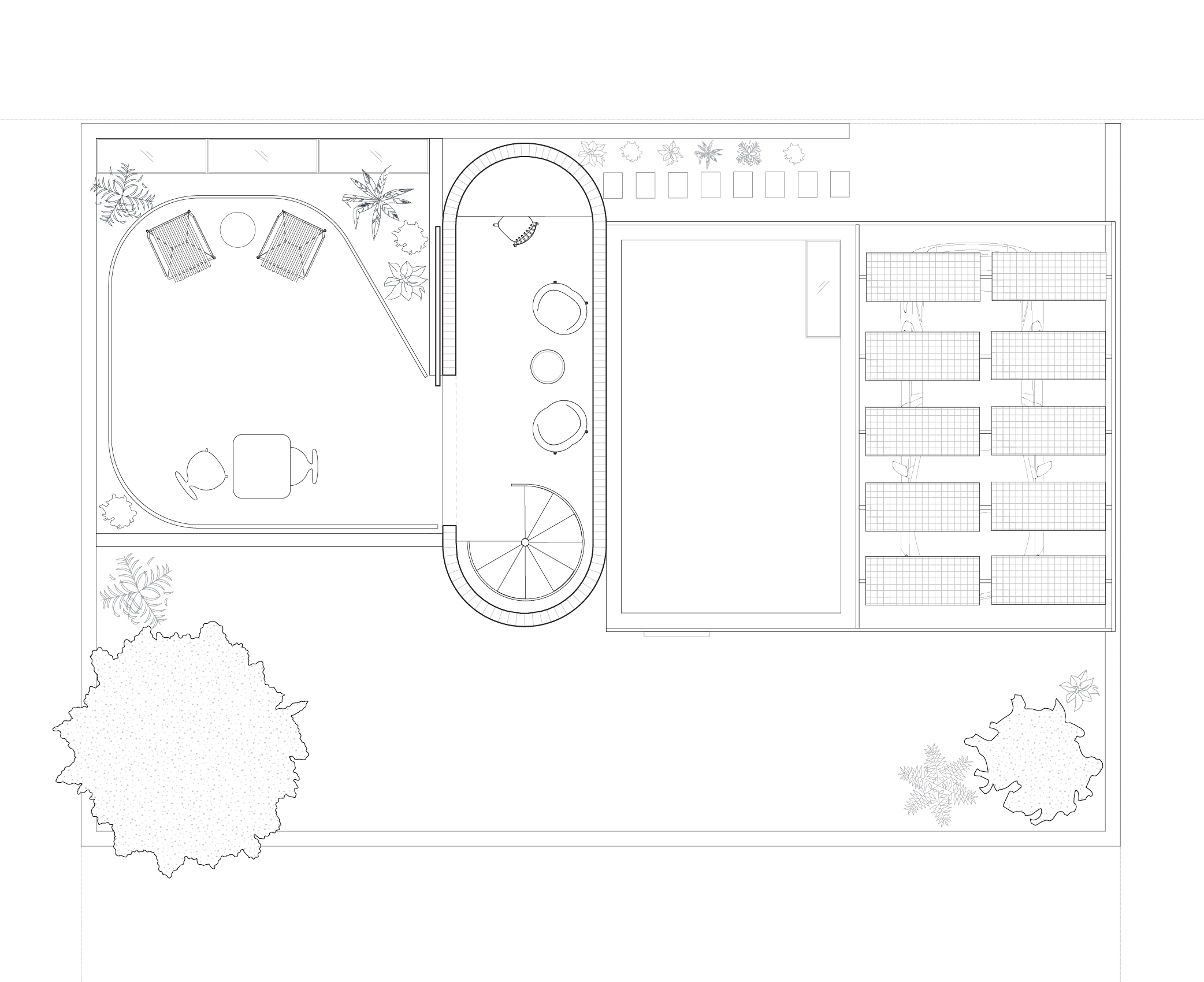
Northside ADU
This design creates a singular identity for an ADU and removes it from the current stigma of being a ‘tiny house’ in someone’s backyard. The design moves the main entry away from the backyard and towards the alley, providing a public face to the unit. Taking cues from the city’s current material history, ground-face CMU, a black wood rainscreen, and a blackened steel datum define the sleeping, living, and entry zones.
This design creates a singular identity for an ADU and removes it from the current stigma of being a ‘tiny house’ in someone’s backyard. The design moves the main entry away from the backyard and towards the alley, providing a public face to the unit. Taking cues from the city’s current material history, ground-face CMU, a black wood rainscreen, and a blackened steel datum define the sleeping, living, and entry zones.



The ADU is situated in a landscaped courtyard to give residents a connection to their own private outdoor space separate from the original backyard. Access to light and views maintains privacy from the alley. This project is currently under development.

The ADU includes a carport sheltered by a solar panel canopy, and a private landscaped courtyard. Connection from interior space to private outdoor space gives access to light and views while maintaining privacy from the alley.


Location: Denver, CO
Year: 2021
Size: 885 sf
Client: Private
Year: 2021
Size: 885 sf
Client: Private