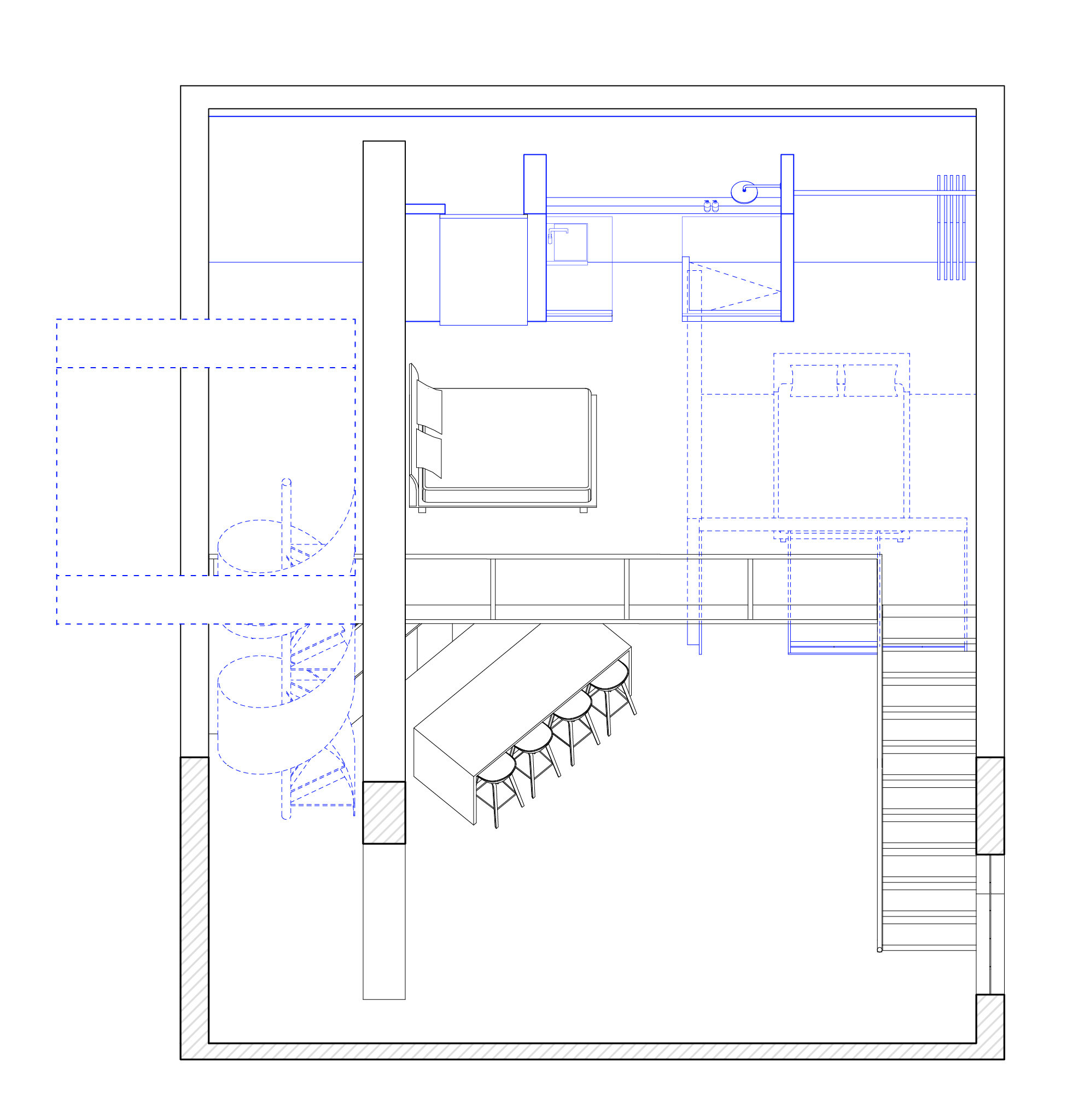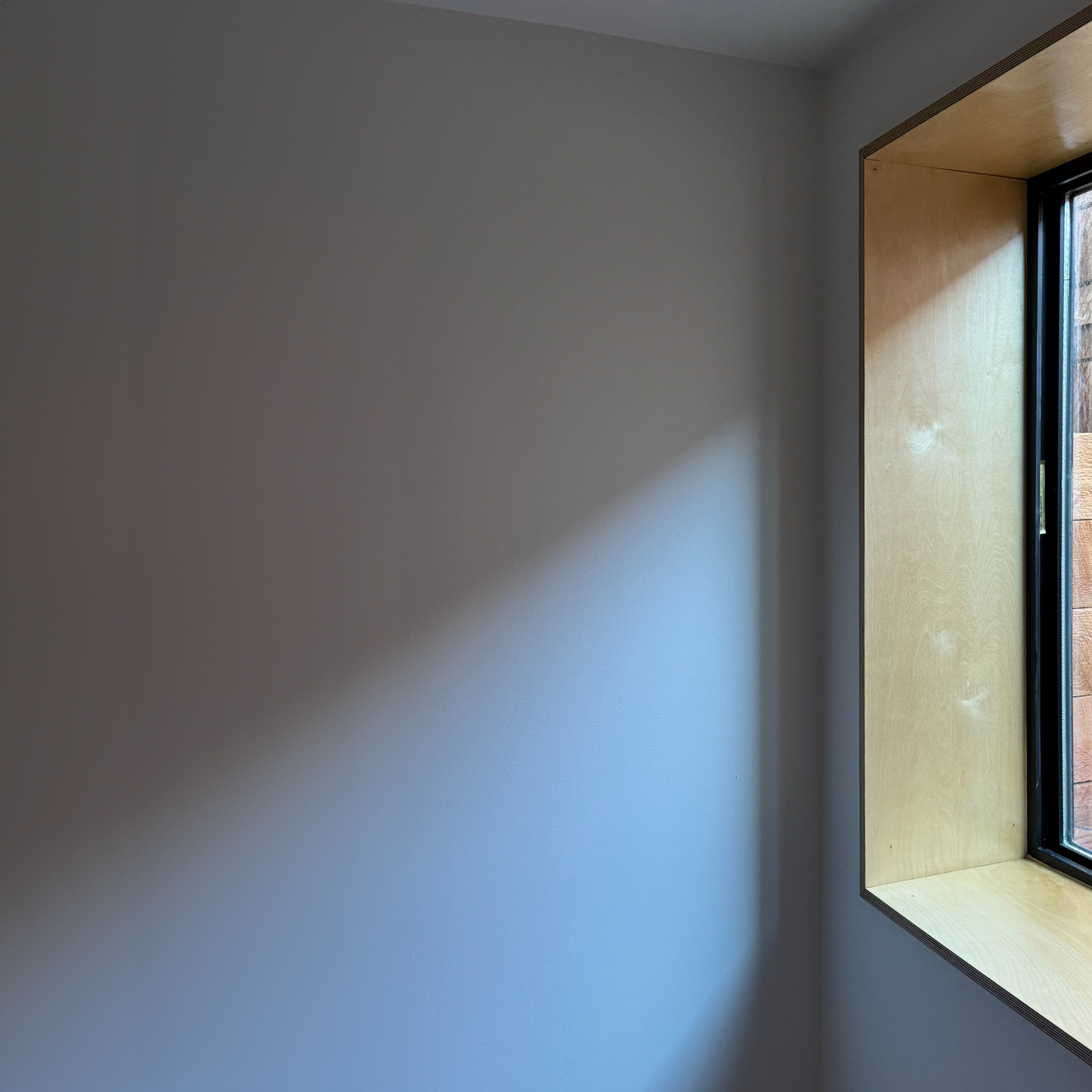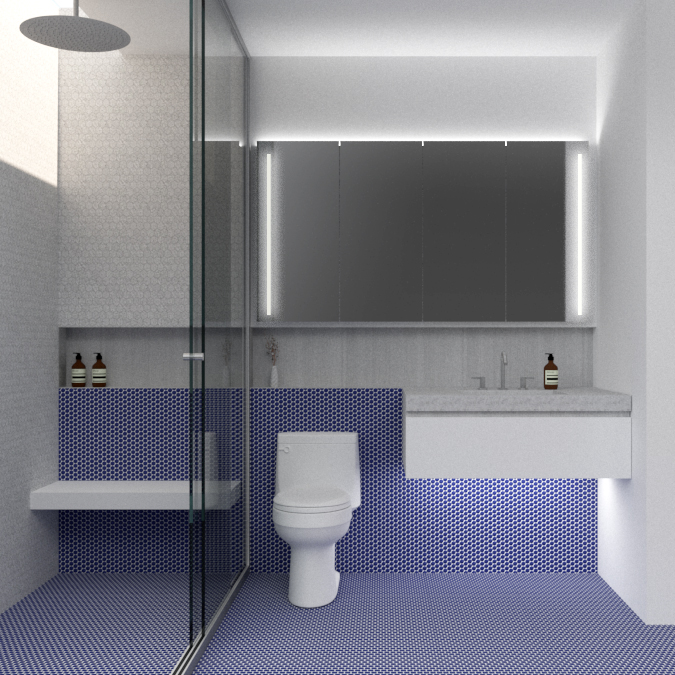Working to give an existing building or space new life is a sustainable project type that is important to our work. Scale and scope might vary, but our previous experience with large-scale adaptive reuse projects has given us the experience to uncover the hidden potential in existing spaces.
—
Wash Park
This full renovation of a Wash Park home reimagines the original layout to create an open, connected kitchen, dining, and living space. The new plan offers unobstructed views from the front to the rear facade and introduces soft natural light through new north-facing windows. White oak millwork, handmade tile, and solid-surface countertops complement the home’s original 1919 character.
—
Wash Park
This full renovation of a Wash Park home reimagines the original layout to create an open, connected kitchen, dining, and living space. The new plan offers unobstructed views from the front to the rear facade and introduces soft natural light through new north-facing windows. White oak millwork, handmade tile, and solid-surface countertops complement the home’s original 1919 character.




Roxborough
Located directly adjacent to a large sandstone rock formation, this full house remodel modernizes a formerly Adobe style single-family home. Designed to both update the look and performance of the home, this remodel brings in substantially more natural light and connects the home more directly to its natural context. This design navigated the HOA’s strict guidelines while providing an updated facade that recedes into the landscape.
Located directly adjacent to a large sandstone rock formation, this full house remodel modernizes a formerly Adobe style single-family home. Designed to both update the look and performance of the home, this remodel brings in substantially more natural light and connects the home more directly to its natural context. This design navigated the HOA’s strict guidelines while providing an updated facade that recedes into the landscape.


City Park
This renovation near City Park is located in a historic loft building built in 1930. The client was looking to better utilize space within their condo by adding an en suite bathroom to their mezzanine bedroom and a new guest bedroom/office downstairs. By designing the bathroom along the length of the demising wall it allowed for a poche of program that consolidated the bathroom and storage and allowed for an open mezzanine. Materials were selected that resonated with the client and complemented the Art Deco era of the existing building. In a future phase, a spiral stair will be added to access a roof deck via a large skylight.
This renovation near City Park is located in a historic loft building built in 1930. The client was looking to better utilize space within their condo by adding an en suite bathroom to their mezzanine bedroom and a new guest bedroom/office downstairs. By designing the bathroom along the length of the demising wall it allowed for a poche of program that consolidated the bathroom and storage and allowed for an open mezzanine. Materials were selected that resonated with the client and complemented the Art Deco era of the existing building. In a future phase, a spiral stair will be added to access a roof deck via a large skylight.

Tennyson
The client was interested in renovating the entire lower level of their 1926 bungalow. Within a tight footprint, the new layout adds a new bedroom, bathroom, utility room, and mechanical room. The design uses readily available materials and refined detailing to elevate the character of the space. A baltic birch plywood wall unifies the utility room and bedroom and becomes a place to store wine and provide accent lighting.
The client was interested in renovating the entire lower level of their 1926 bungalow. Within a tight footprint, the new layout adds a new bedroom, bathroom, utility room, and mechanical room. The design uses readily available materials and refined detailing to elevate the character of the space. A baltic birch plywood wall unifies the utility room and bedroom and becomes a place to store wine and provide accent lighting.


Hale
The design of this bathroom remodel focused on modernizing a 1931 home’s bathroom with increased natural light, shower, and sink space. Materially, the project centers on a cobalt blue penny tile the client selected prior to the project’s beginnings. Radiant flooring, a new skylight, rainfall showerhead, curbless shower, towel warmers, and an integrated niche were added to the updated and more spacious bathroom layout.
The design of this bathroom remodel focused on modernizing a 1931 home’s bathroom with increased natural light, shower, and sink space. Materially, the project centers on a cobalt blue penny tile the client selected prior to the project’s beginnings. Radiant flooring, a new skylight, rainfall showerhead, curbless shower, towel warmers, and an integrated niche were added to the updated and more spacious bathroom layout.


Five Points
Located in a condo building in the Five Points neighborhood of Denver, this kitchen better suits the needs of the resident by adding storage and lighting to an existing kitchen. With the kitchen recessed in an area of the unit far from natural light, the design uses backlit channel glass to provide ambient lighting centrally within the unit. The design reshapes the counter peninsula to lend more space and storage to the adjacent dining and living areas. Warm plywood ceiling panels conceal existing plumbing runs and integrate task lighting.
Located in a condo building in the Five Points neighborhood of Denver, this kitchen better suits the needs of the resident by adding storage and lighting to an existing kitchen. With the kitchen recessed in an area of the unit far from natural light, the design uses backlit channel glass to provide ambient lighting centrally within the unit. The design reshapes the counter peninsula to lend more space and storage to the adjacent dining and living areas. Warm plywood ceiling panels conceal existing plumbing runs and integrate task lighting.

