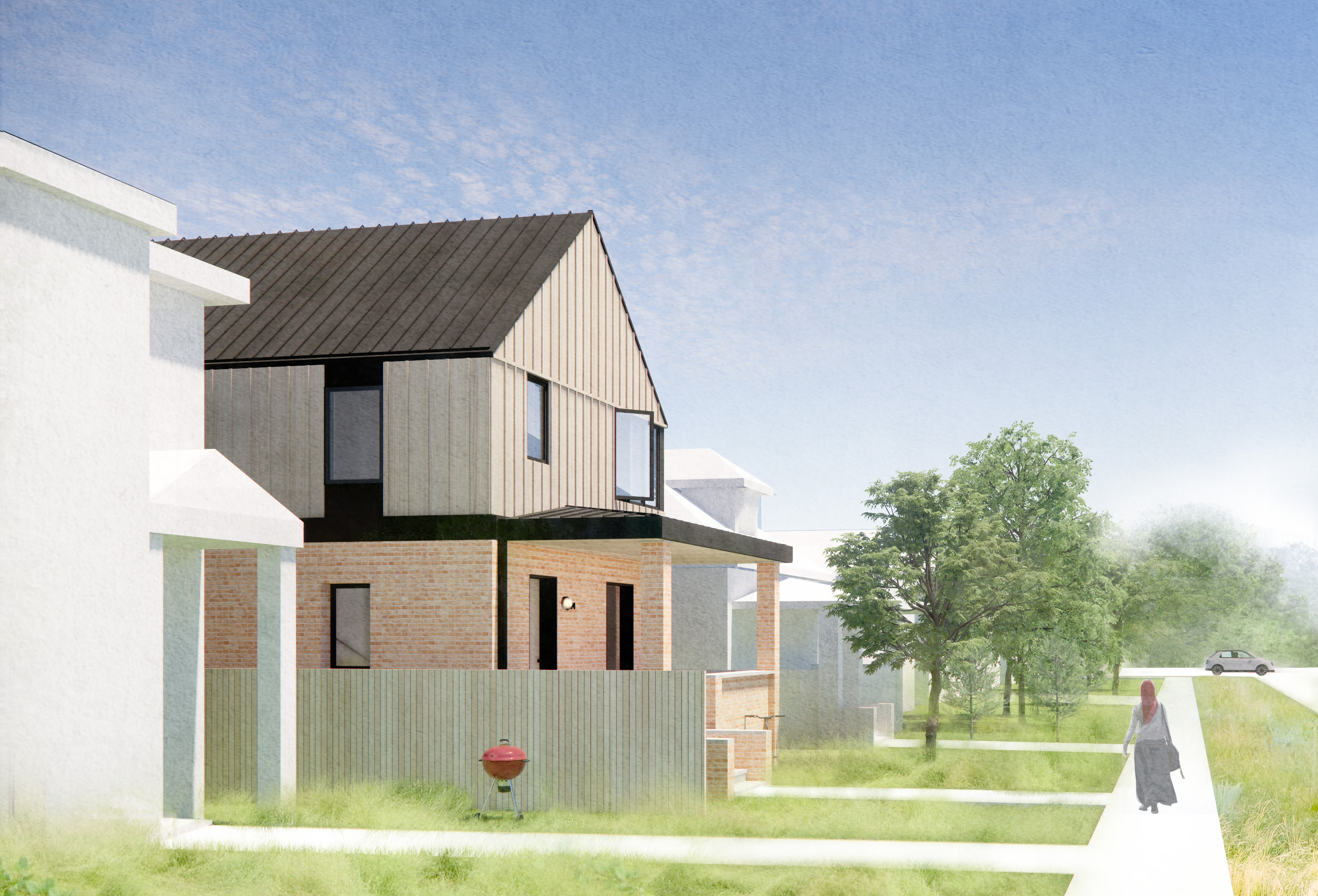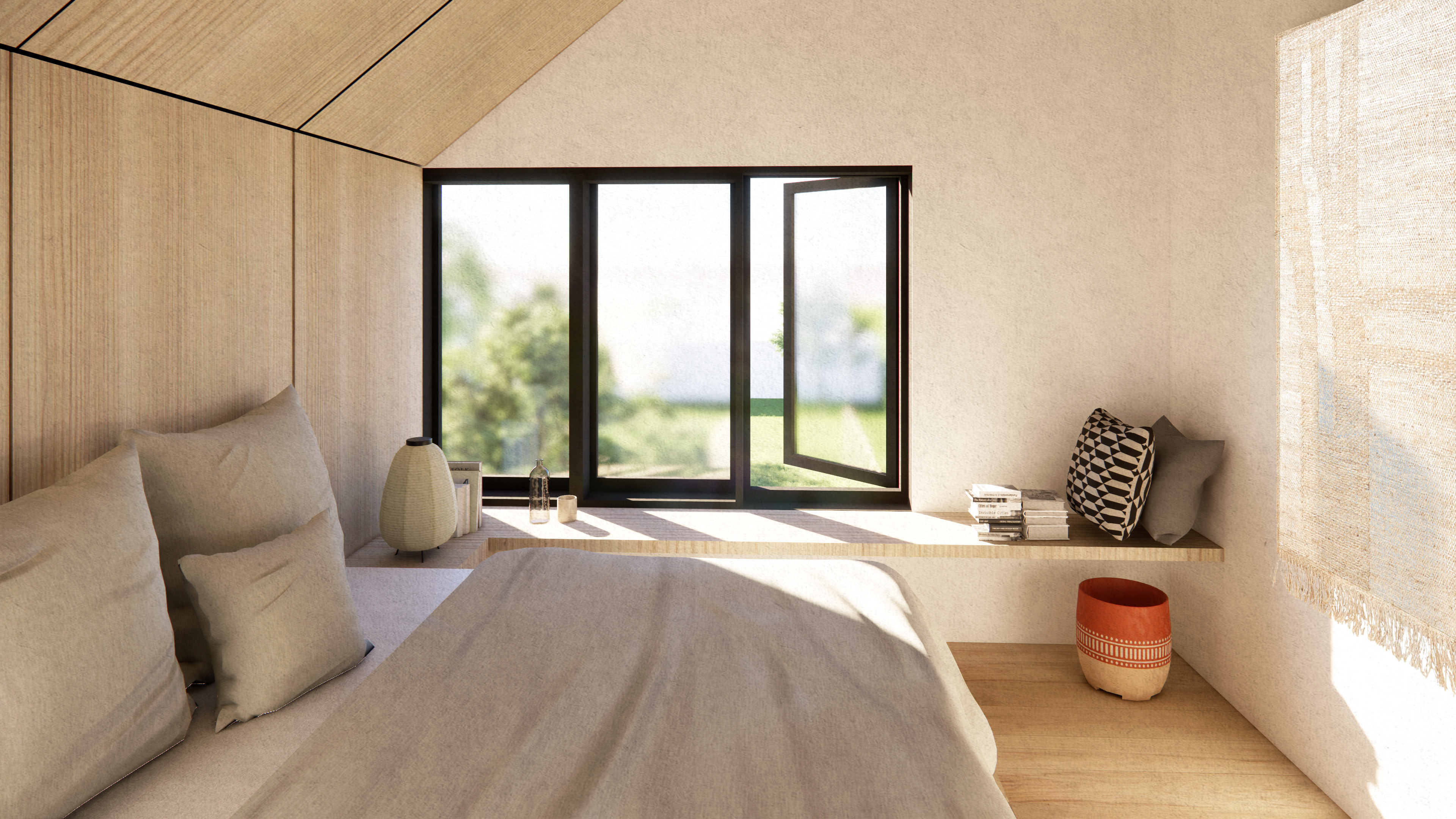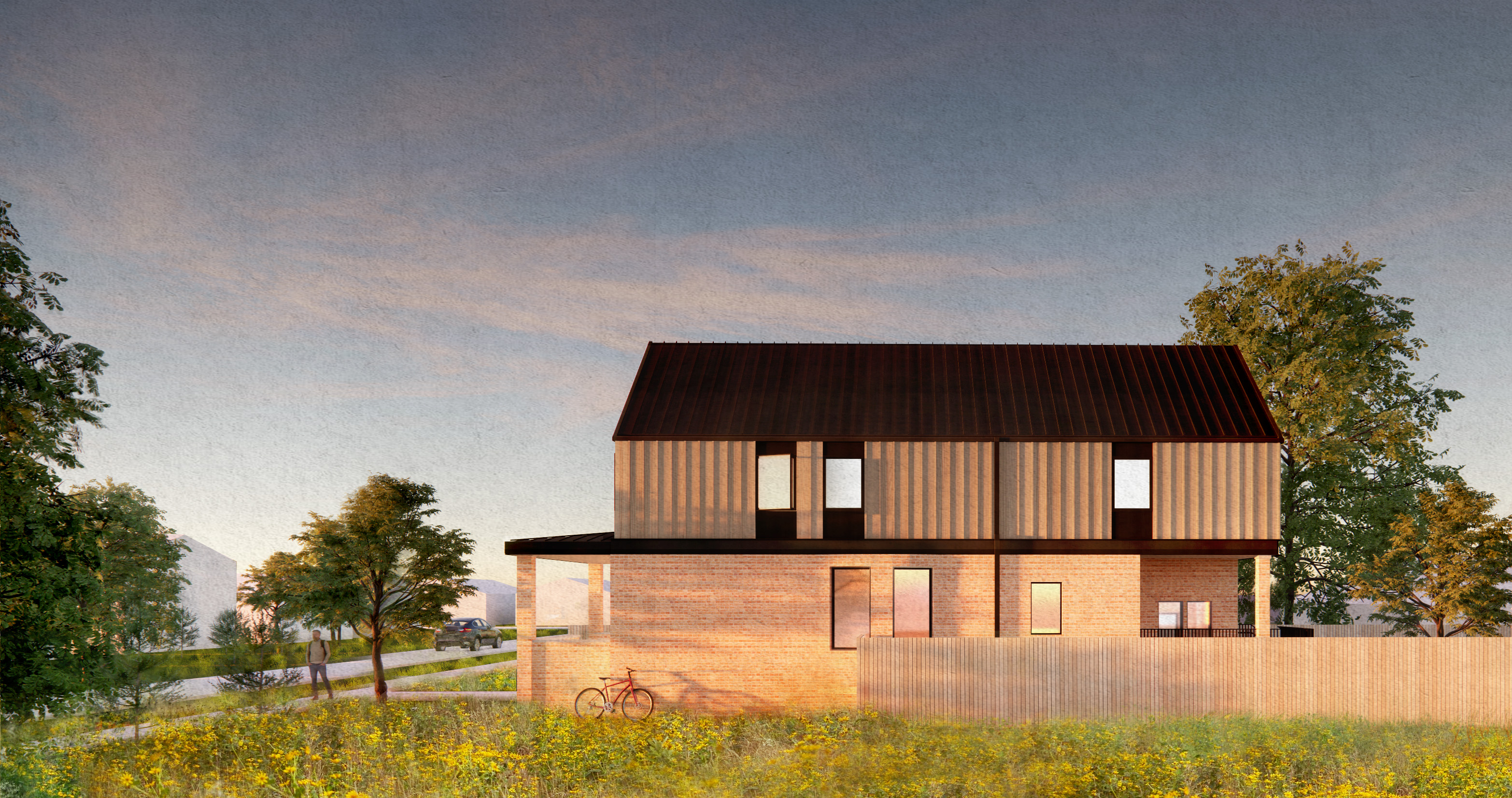
Wash Park Addition
Located in Denver’s Washington Park neighborhood, this project is a full interior renovation and second story addition to an existing 1905 brick bungalow. The design preserves the home’s brick façade in its natural color. Over the new second story, a pitched roof complements the neighborhood’s residential scale and forms while creating three second story bedrooms for this home.
Located in Denver’s Washington Park neighborhood, this project is a full interior renovation and second story addition to an existing 1905 brick bungalow. The design preserves the home’s brick façade in its natural color. Over the new second story, a pitched roof complements the neighborhood’s residential scale and forms while creating three second story bedrooms for this home.


Above the existing brick ground level, a wood-clad second story brings a warm material, contrasting new to existing. A recesssed metal channel provides a reveal between the existing and new. An open interior stair, and wood interior elements within the second story addition, further introduce tactility to the home.


Location: Denver, CO
Status: Under Construction
Size: 4,000 SF
Client: Private
Status: Under Construction
Size: 4,000 SF
Client: Private