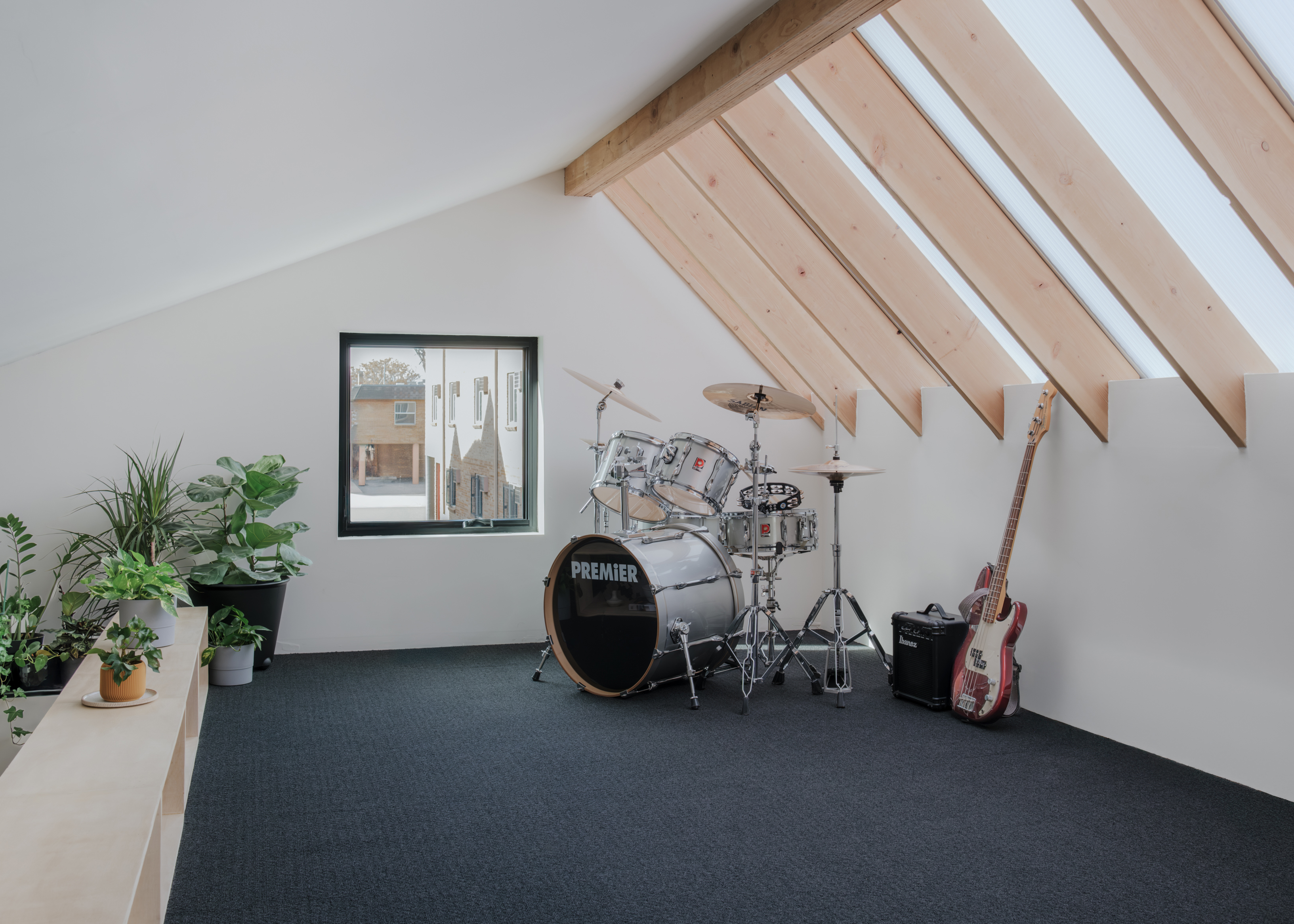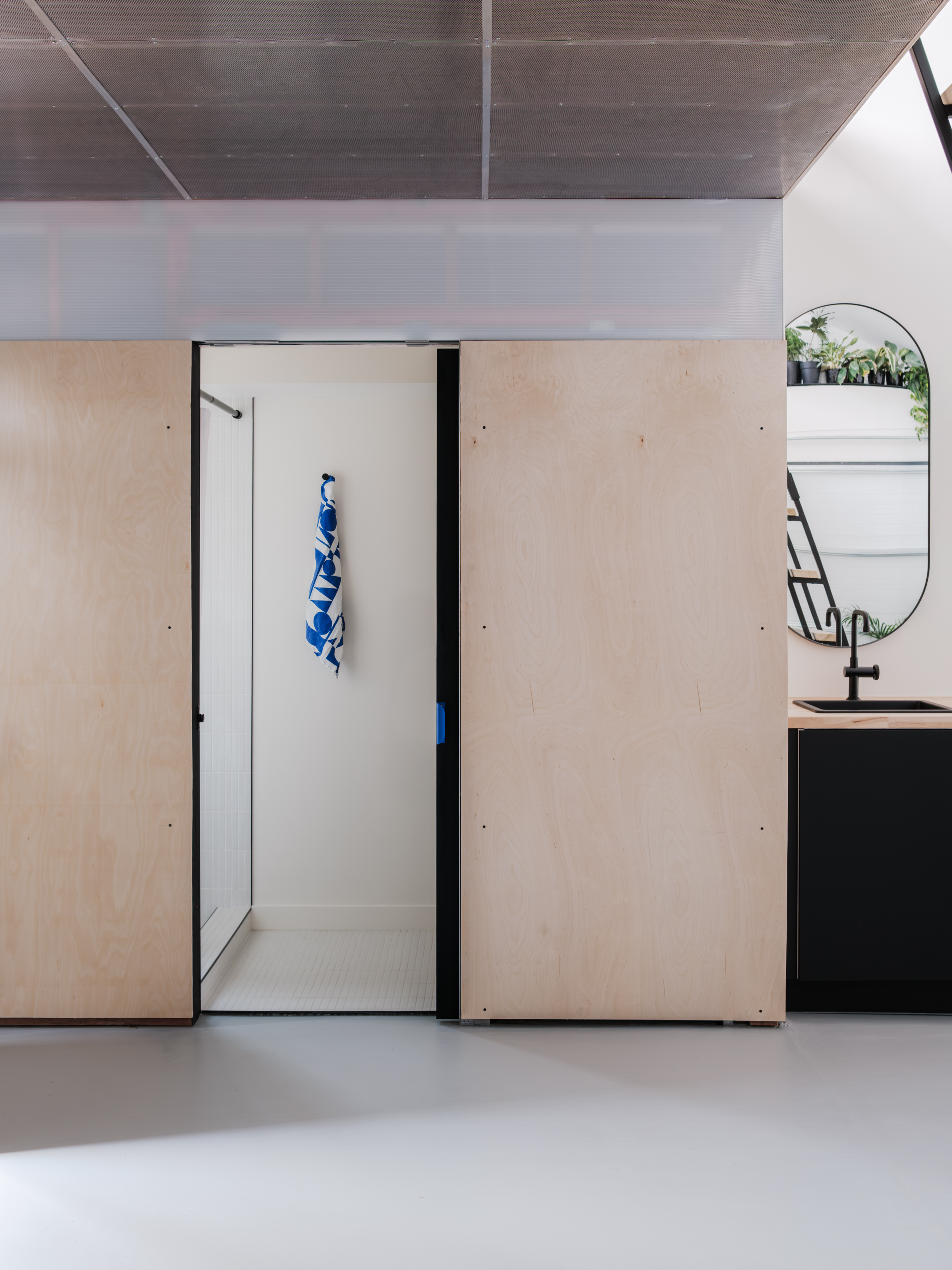
Wash Park Workshop
Designed to adapt to the owner’s changing needs, this space can serve as a garage, art studio, home gym, office, guest house, workshop, greenhouse, and eventually an ADU. While the site isn’t currently zoned for accessory dwelling units, the building was designed to conform to the current accessory structure guidelines with future flexibility to convert to an ADU once anticipated zoning changes are instated. The design features a large north-facing polycarbonate skylight that washes the space in natural light.
Designed to adapt to the owner’s changing needs, this space can serve as a garage, art studio, home gym, office, guest house, workshop, greenhouse, and eventually an ADU. While the site isn’t currently zoned for accessory dwelling units, the building was designed to conform to the current accessory structure guidelines with future flexibility to convert to an ADU once anticipated zoning changes are instated. The design features a large north-facing polycarbonate skylight that washes the space in natural light.



Due to the limited project budget, a restrained material palette informed by off-the-shelf building materials was implemented in the design. This corrugated metal cladding is refined with considered detailing at the facade and exterior openings. At the interior, polycarbonate, perforated metal, and clear-sealed plywood bring warmth and texture to the space.









Location: Denver, CO
Year: 2024
Size: 720 sf
Photography: Daniel Jenkins
Year: 2024
Size: 720 sf
Photography: Daniel Jenkins